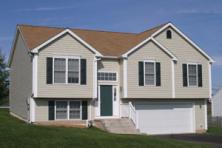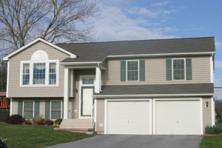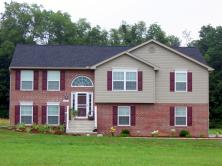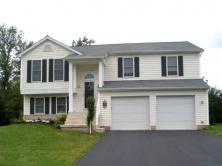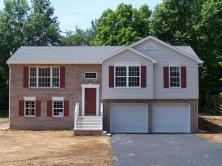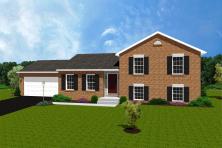Home Plans > Split Level / Foyer
Return to home stylesSplit-level homes offer a unique and functional modern home design that separates living spaces across multiple levels for added comfort and privacy. Originally popularized in the 1950s as an evolution of the Ranch-style home, this architectural style maximizes space and flow within a compact footprint.
In a traditional split-level floor plan, the lower level often includes a garage, family room, or entertainment area, while the main level features main living spaces such as the living and dining rooms. The area above the garage provides a quiet space for bedrooms, creating a perfect balance between open gathering areas and private areas.
At Oliver Homes, we can design and build custom split-level homes that reflect your lifestyle—combining modern design, quality craftsmanship, and efficient new home construction.
* = "Starting at" price includes home only. Price does not include land, site work, permits, or fees. Contact Oliver Homes for details.
The Adams
Starting at 'A'-$200,750. *Click here to view this home
The Arlington
Starting at 'A'-$213,675. *Click here to view this home
The Ashley
Starting at 'A'-$232,050. *Click here to view this home
The Covington
Starting at 'A'-$192,750. *Click here to view this home
The Fulton
Starting at 'A'-$188,050. *Click here to view this home
The Shenandoah
Starting at 'A'-$203,150. 'B'-$211,950 *Click here to view this home


